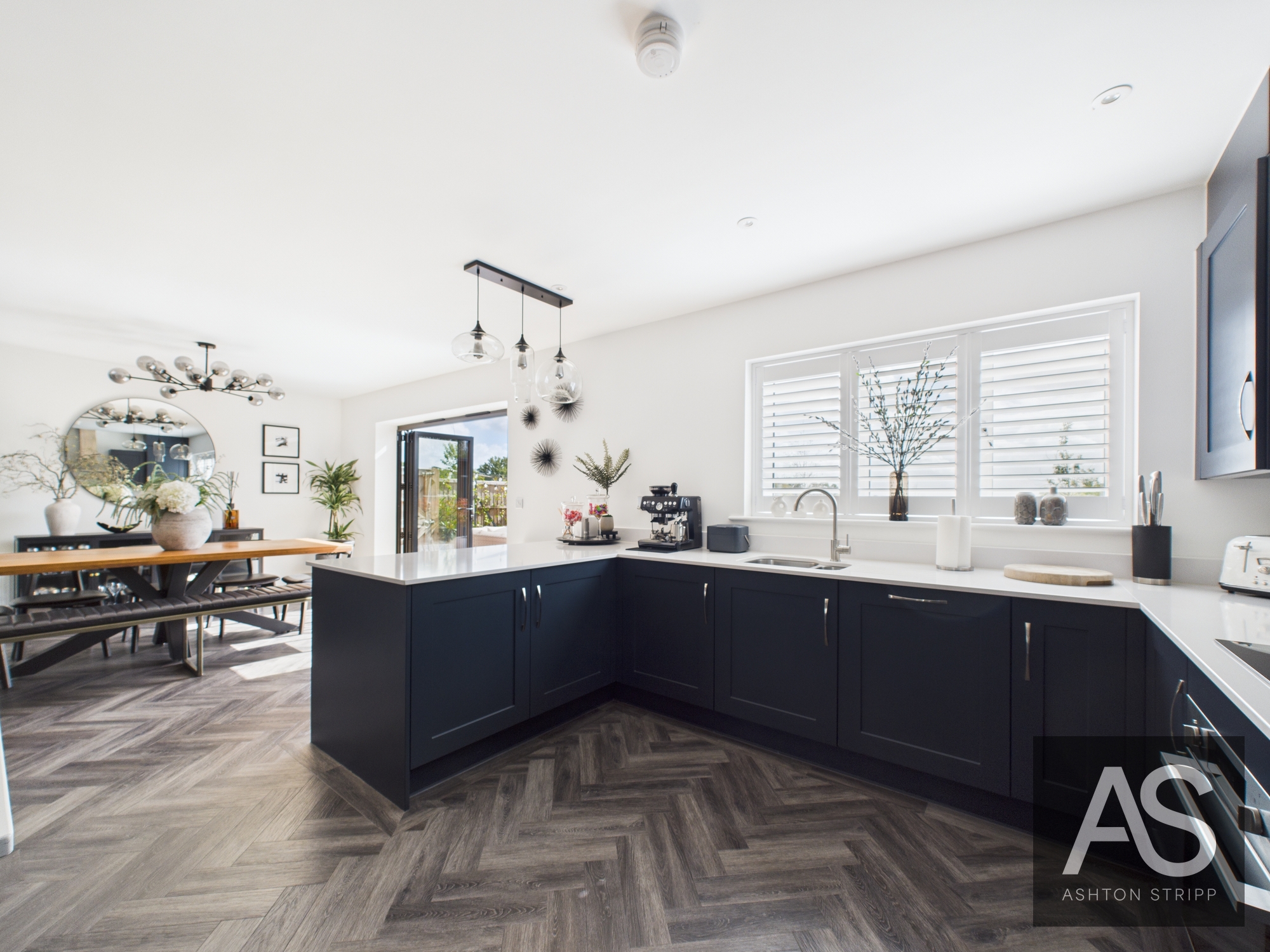21 Nightingale Place, Battle, East Sussex TN33 0GH
4 Bed
2 Bath
21 Nightingale Place, Battle, East Sussex TN33 0GH
4 Bed
2 Bath
Nightingale Place
A beautifully finished family home in a quiet spot on the edge of Battle, with countryside views, a sleek open-plan kitchen, and bi-fold doors leading to a porcelain patio and landscaped garden. Close to schools, the High Street and mainline station.
Tucked away in a peaceful corner of Battle, this beautifully finished four-bedroom home blends considered design with countryside outlooks and practical family living. With interiors that feel both polished and welcoming, and a layout made for easy flow between inside and out, this is a home where you can settle in from day one — whether you're entertaining friends on the patio or watching sunsets over the fields with a glass in hand.
Inside, the ground floor is unified by Karndean herringbone flooring, giving a warm, contemporary feel that’s both elegant and easy to live with. The hallway sets the tone with its soft colour palette and thoughtful layout — there's a cloak cupboard by the front door, a second cupboard tucked beneath the stairs, and a well-appointed WC with black heated towel rail, frosted glass and stylish black-framed door.
Black and glass internal doors lead through to the main living space: a bright, triple-aspect sitting room with shuttered windows, bespoke media wall, and a statement pendant at its heart. The space flows into the dining area, with matching lighting and bi-fold doors that open directly to the garden — perfect for summer gatherings or relaxed family dinners.
The kitchen continues the open-plan feel with navy cabinetry, white sparkle quartz worktops, and Bosch integrated appliances including an induction hob, oven, fridge-freezer and dishwasher. The breakfast bar makes a natural spot for morning coffee, with pendant lights overhead and spotlights throughout the kitchen area. Off the kitchen, a dedicated utility room offers additional workspace and storage, plus a stainless-steel sink and space for a washing machine, all with access to the driveway.
Upstairs, the main bedroom is positioned at the rear with calming views across the garden and fields. It includes fitted shutters, built-in wardrobes, feature lighting, and a contemporary en-suite with walk-in tiled shower and a white and grey colour scheme. Two further double bedrooms — one rear-facing, one to the front — also include fitted shutters and neutral décor, while the fourth bedroom sits above the stairs and works well as a single, guest room, or home office, complete with a deep storage cupboard. The family bathroom features grey floor and wall tiles, a bath with overhead shower and screen, chrome fittings, a large wall mirror and towel rail. An airing cupboard is also located on the landing.
Outside, the garden is designed for both relaxation and entertaining, with a generous porcelain-tiled patio providing plenty of space for outdoor dining and lounge seating. A level lawn and established planting frame the space, while a large shed with power and light adds storage and functionality. There's also gated side access leading to the block-paved driveway.
Set in the historic market town of Battle, East Sussex, this home enjoys a peaceful residential position with countryside views yet remains just over a mile from the vibrant High Street. Here you’ll find independent cafés, bakeries, boutiques and everyday essentials, all framed by the town’s rich heritage and welcoming community feel. Battle station offers direct rail services to London Charing Cross in around 75 minutes, while highly regarded local schools — including Battle & Langton CE Primary and Claverham Community College — are within easy reach. For weekend escapes, there are woodland walks at Battle Great Wood and plenty of nearby country pubs and farm shops to explore.


